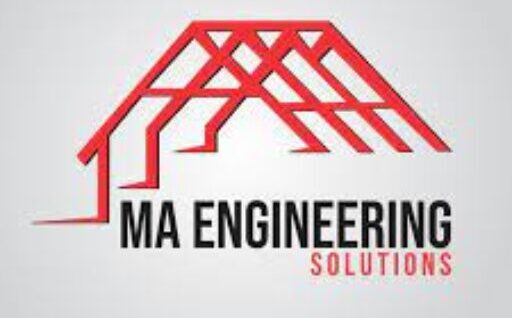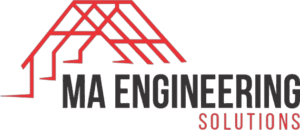PEB Shed (Pre engineered steel buildings) Manufacturer in Pakistan
In the field of structural engineering, a pre-engineered building or (PEB) is designed by a PEB supplier or a PEB manufacturer that has a single design and that is fabricated using various materials and methods that can satisfy different types of structural and aesthetic design requirements. A pre-engineered building is a building that is made up of components that are manufactured at a factory and assembled together at a particular site.
Usually, pre-engineered buildings are steel structures and it can act as an alternative to conventional structural steel buildings. The components are fabricated at the factory to exact size, they are transported to the site and assembled at the site. These are built up with bolted connections. These are mainly used to build-up
- The structural steel framing system
- Metal roofing system
- Wall panels of varying materials
In order to design an accurate pre-engineered building, engineers consider a clear span between bearing points, roof slope, live loads, dead loads, wind uplift, and many more. These buildings can be adapted to suit a wide range of structural applications. This leads to a potential saving in the structural framework.
The pre-engineered buildings are becoming popular in today’s world since they perform better than conventional buildings in terms of cost-saving and construction benefits.
In order to design an accurate pre-engineered building, engineers consider a clear span between bearing points, roof slope, live loads, dead loads, wind uplift, and many more. These buildings can be adapted to suit a wide range of structural applications. This leads to a potential saving in the structural framework.
The pre-engineered buildings are becoming popular in today’s world since they perform better than conventional buildings in terms of cost-saving and construction benefits.

Components of PEB
The major components of PEB are divided into different types they are,
- Main Framing or Vertical Columns: The mainframes include the steel rigid frames of the building. The steel rigid frames are made up of, tapered columns and tapered rafters. They are fabricated using the state of the art technology while the flanges are welded.
- End Wall Framing: This is designed as a main rigid frame. The beam end wall system of framing consists of columns with pinned ends. These supporting the horizontal rafters are known as end wall rafters.
- Purlins, Girts, & Eave Struts: These are the secondary cold-formed members of the components of the PEB. In this preparation, no welding is needed. They are prepared by welding the steel coil in order to give it the desired shape. The Z-shape is for purlins and girts and the C-shape is for eave struts.
- Crane System: Crane system is used to improve material handling productivity allowing more utilization of space by reducing traffic due to forklifts. The runaway beams of the crane are supported by built-up sections with the cap channels.
- Sheeting and Insulation: the sheets made of steel are usually galvanized profile sheets that are permanently colour coated. Sheets are also coated with special paints for better anti-corrosion properties. These are insulated through insulation slabs and the steel sheets are fixed on top of it as roofing steel sheets.
- Mezzanine System: The mezzanine system is a framing system that consists of a black deck supported by joists framed into main mezzanine beams.
- Paints and Finishes: Pre-painted steel is produced on modern high-speed coil painting lines where the surface preparation before painting and paint curing is done on a highly automated line under optimum conditions.

Advantages of PEB
Pre-engineered buildings have a number of advantages and these advantages reduce the construction time. The different advantages are as follows,
- Pre-engineered buildings are a predetermined inventory of raw materials. It has satisfied a wide range of structural and aesthetic requirements. The components are engineered beforehand and are standardized. The use of customized software for design and drafting reduces the speed of the project.
- The design time of the PEB’s is reduced since they are formed of standard sections and connections. The low-weight flexible frames offer higher resistance to seismic forces.
- Due to the arrival of the systems approach, there is a saving in design manufacturing and site erection cost. The structural diagrams are shaped in such a way that they follow the stress diagram and thus reduce the cost, weight and load to foundations.
- The pre-engineered buildings are about 30% to 35 % lighter than the conventional steel structures. The foundations of PEB are made up of simple designs and are easy to construct with lighter weights.
- In the case of PEB, the buildings can be easily expanded in length by adding additional bays to them. The expansion in width and height is possible if you pre-design for future expansion.
- The connections of all the components used in a PEB are standard and thus the erection time is faster.
- The quality control in the case of PEB is fully assured since the buildings are manufactured completely in the factory under controlled conditions.
- The paint systems are of high quality for cladding and steel to suit the ambient conditions at the site. This results in long durability and low maintenance cost.
- The complete building package of the PEB is supplied by a single vendor. Thus the compatibility of the building components can be fully assured.
- PEB has the capacity to endure the strongest of storms. It has the highest durability. These buildings come with the best warranties in the industry.
Disadvantages of PEB
- If not properly maintained it can be susceptible to corrosion.
- Steel, although a good conducting metal, reduces the thermal comfort of the building.
- This type of building
- becomes more susceptible to fire and damage due to its conductivity.

MA Engineering Solution: Pakistan leading PEB Manufacturers
Pre-engineered buildings depend on a large number of factors, like the manufacturers, available transportation facilities, construction capacity, the costs of materials, and the labour cost. It includes a plethora of varied materials like precast concrete, wood, masonry block, steel sheets, glass curtain wall, and so on.
If you are looking for an ideal PEB manufacturer then you can look up the MA Engineering Solution, as we cater to the different forms and types of PEB. We offer our customers a variety of options from which they can choose. Every structure is built according to the customer’s specific requirements and detailed specifications. Quality materials are used so that it has long term durability.
You can check our website and get detailed knowledge and information regarding the components and types that we have to offer.



